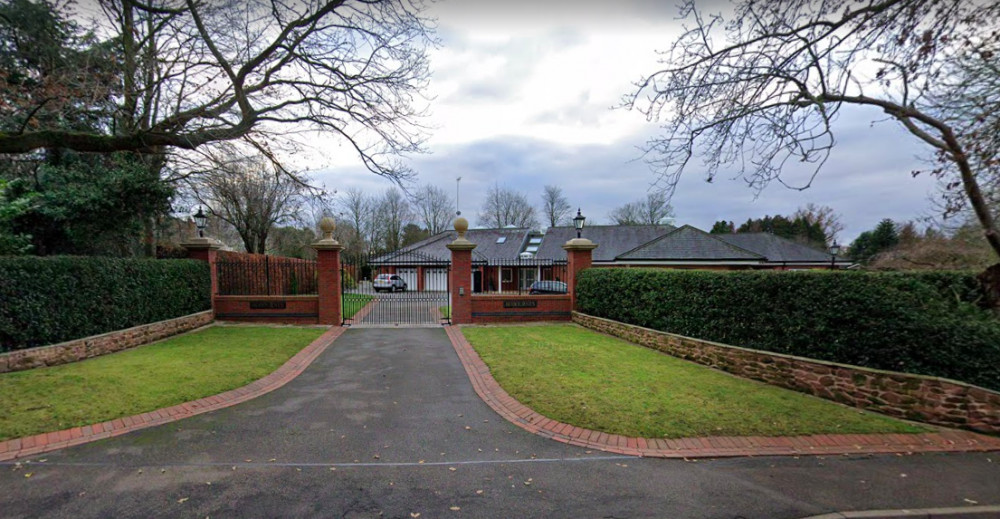Plans to demolish £3.25m Kenilworth bungalow and replace it with two-storey mansion approved
By James Smith 3rd Feb 2023


Permission for a bungalow in Kenilworth that was marketed for £3.25million at the start of 2019 to be knocked down and replaced by a two-storey house has been given by district planners.
Plans to demolish the home named 'Hobournes' were signed off by Warwick District Council at the end of last year, and could see a house complete with two swimming pools, five en-suite bedrooms, games room, bar, gym and first floor terrace take its place.
The 1980's build sits on a two acre plot at the corner of Fieldgate Lane and Upper Spring Lane.
A planning application submitted by Jonathan Holland Architects last year said: "The proposed dwelling aims to enhance the semi-rural nature of the site by proposing a more contained footprint, two-storey development."
It added: "Overall the loss of the existing dwelling and the proposed single replacement dwelling will provide a positive contribution to the Upper Spring Lane street scene within the conservation area.
"The building has been designed and positioned considerately within its substantial grounds, set back from the main road with a contained footprint.
"By providing a basement and an additional storey the proposed dwelling does not comprise the semi-rural nature of the site as it retains and adds to large areas of garden land around the dwelling as well as soft edges to the roadway."

The scheme also includes a two-storey annexe complete with two bedrooms, an office, living room and garden store.
Approving the application last year a WDC report said: "It is considered that the proposed development would preserve the character of the conservation area and has an acceptable impact on the street scene and neighbouring amenity.
"The development would protect trees of amenity value, and does not pose risk to highway safety or ecological matters. The application should therefore be approved."
Since planning approval was granted a second application with minor alterations to the project has been put forward to WDC and remains under consideration.
The new designs include amended fenestration, reduction to the overall size, amendments to landscaping and internal alterations.
The second application can be viewed in full here.
CHECK OUT OUR Jobs Section HERE!
kenilworth vacancies updated hourly!
Click here to see more: kenilworth jobs
Share:










