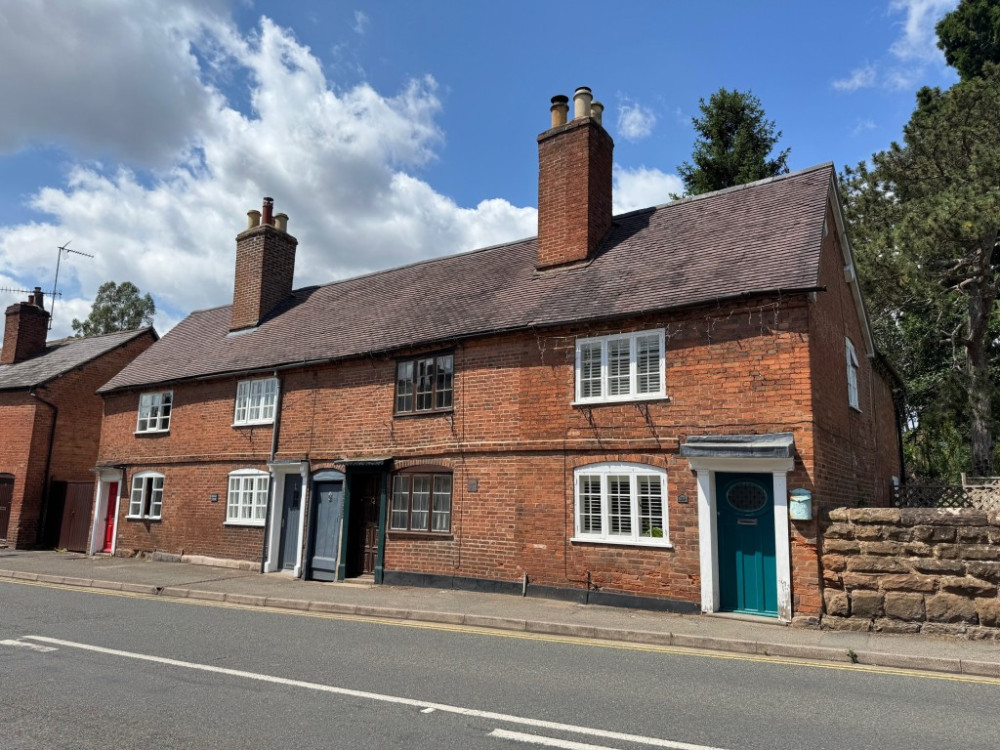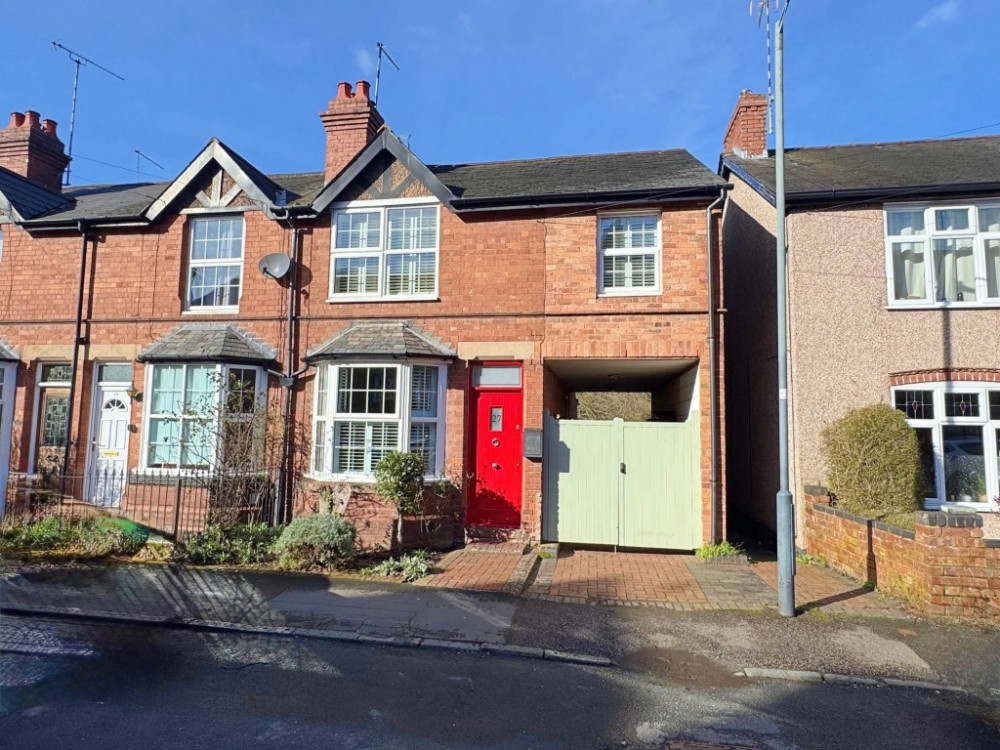Property of the week: four-bedroom detached house on Amherst Road
By James Smith 10th Apr 2021












Looking for a new home near Kenilworth, or just feeling a bit nosey?
Then look no further than our Property Of The Week features, which will be showcasing the most interesting homes for sale right now on our Kenilworth Nub News Property page.
Our property for this week comes courtesy of our exclusive property sponsor Julie Philpot Residential.
"A wonderful opportunity to purchase this fabulous family home which is in immaculate order throughout and has been the subject of a professionally completed and extensive renovation project with no expense having been spared on the quality of work and fitments throughout.
"The property benefits from a large and sunny rear garden screened with mature hedging.
"There are four first floor bedrooms plus a useful loft room.
"In addition, on the ground floor there are spacious reception rooms plus a large kitchen/breakfast room with a huge amount of storage space and bi-fold doors providing direct access to the rear garden."
LIVING ROOM 27' 4" x 13' 9" (8.33m x 4.19m) A generous size living room with a bay window and additional side windows, two radiators and two enclosed remote controlled gas log effect fires. Custom made oak door to:
GARDEN ROOM 9' 9" x 9' 8" (2.97m x 2.95m) With French doors to rear garden and radiator.
DINING ROOM 16' 1" x 9' 2" (4.9m x 2.79m) Having ceramic tiled floor, radiator and having open access to:
KITCHEN/BREAKFAST ROOM 25' 8" x 9' 9" (7.82m x 2.97m) An extensive range of American oak cupboard and drawer units providing a beneficial amount of storage space. There is underfloor heating in two zones plus two under unit heaters. Bi-fold doors lead directly to the patio and garden.
UTILITY ROOM 11' 4" x 5' 4" (3.45m x 1.63m)(Max) A range of high gloss units with matching wall cupboards and tall larder unit, space and plumbing for washing machine and space for tumble dryer and further space for tall fridge/freezer.
MASTER BEDROOM 15' 3" x 15' 0" (4.65m x 4.57m) An extensive range of made to measure bedroom furniture providing hanging rails and fitted drawer units. Radiator, tv aerial point and door to:
EN-SUITE 9' 1" x 5' 0" (2.77m x 1.52m) A stylish en-suite bathroom with large rectangular walk-in shower with glazed flipper door, vanity wash basin with cupboards under and concealed cistern w.c. Curved ladder towel rail operating on both central heating or electric power on timer.
BEDROOM TWO 13' 9" x 12' 9" (4.19m x 3.89m) Another large double bedroom with built in wardrobe/storage space. Radiator.
BEDROOM THREE 10' 9" x 10' 2" (3.28m x 3.1m) A third double bedroom with views over the rear garden and radiator.
BATHROOM A spacious family bathroom with full length panelled bath, corner shower enclosure, w.c and curved vanity basin with cupboard under. Complementary tiling and vinyl floor tiling.
BEDROOM FOUR 9' 2" x 8' 4" (2.79m x 2.54m) A nice fourth bedroom or home office/study with views over the rear garden. Radiator and built in storage cupboard with light and power.
GARAGE 19' 7" x 8' 4" (5.97m x 2.54m) Having wooden remote control powered up and over door. The Worcester gas boiler is located in the garage. Light and power are connected.
PARKING There is driveway parking to the front of the property.
Find out more by following this link.
Or click here to see Julie Philpot Residential's full portfolio.
Share:




